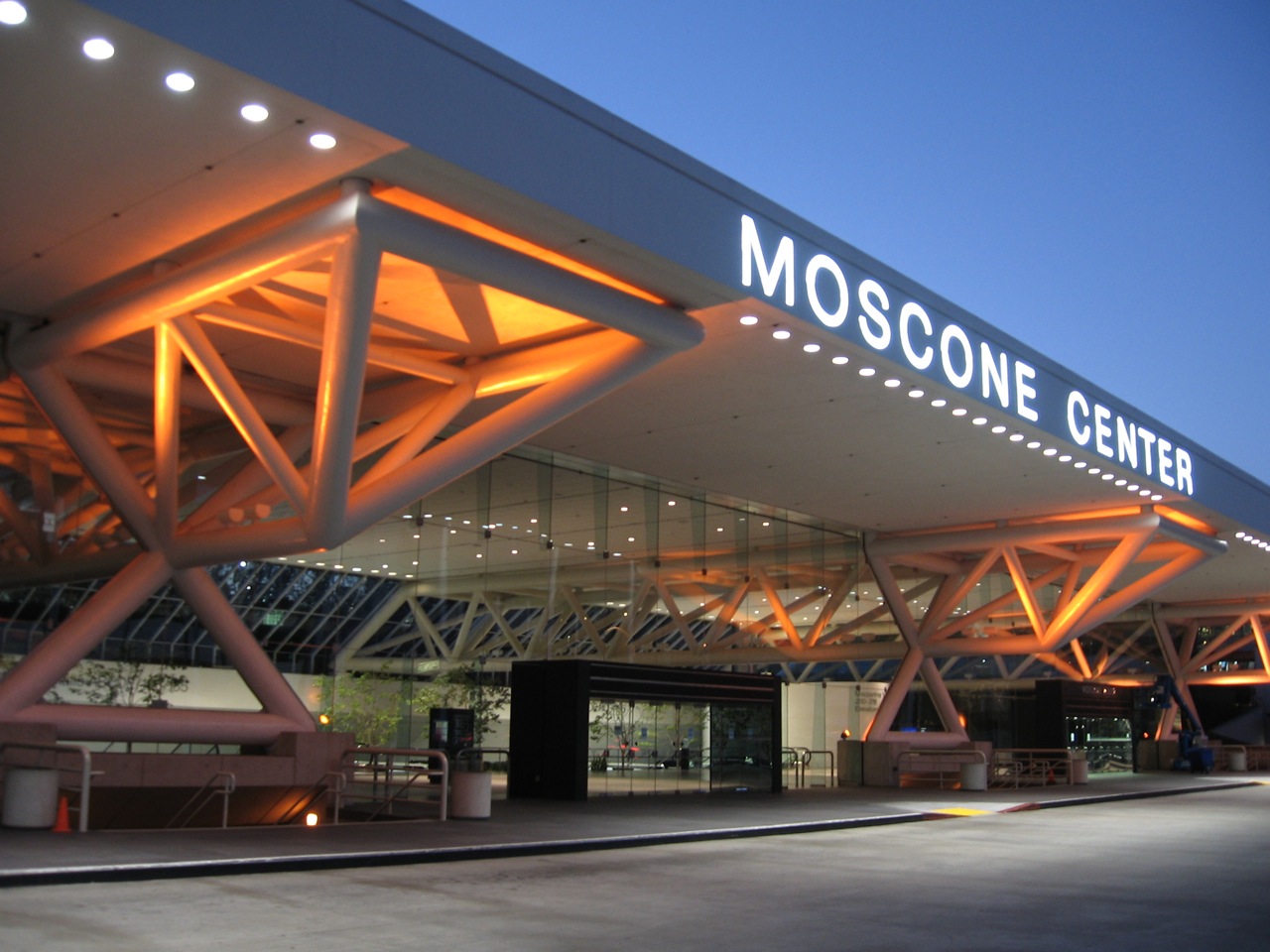Alta Bates Summit Medical Center
This was a renovation of 25,000 sq ft of an existing floor in the South Wing. New additions included a dietary department and an MRI suite under a separate OSHPD permit.
Owner: Sutter Healthcare
Architect: HED
GC: Herrero Builders
Our Scope: Lead model coordinator for the IPD team, clash detection & coordination of trade models


