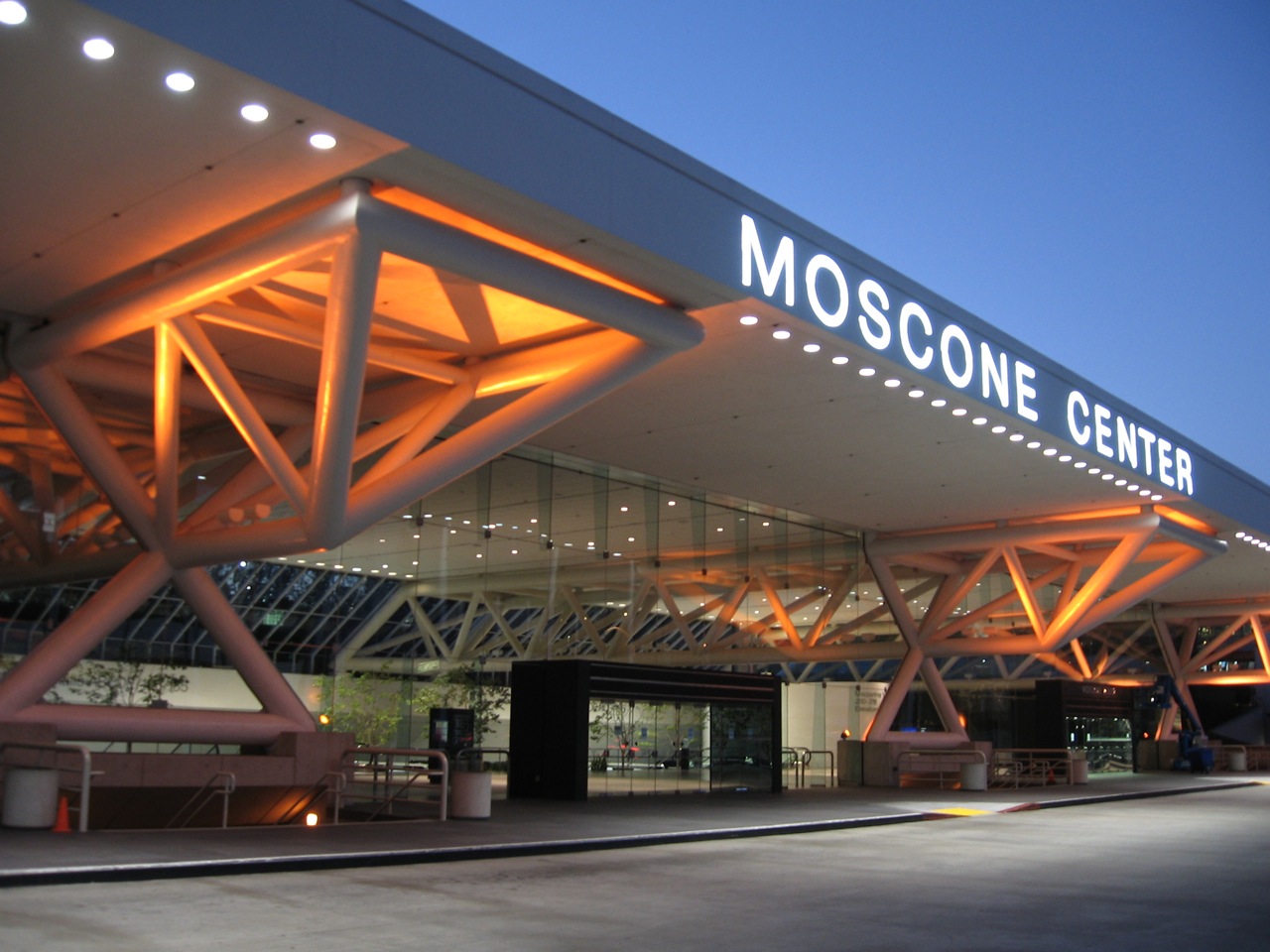St Luke’s Hospital
This new acute care hospital totaled 141,600 sq ft, and included 7 floors that housed ICU, Urgent Care, Surgical, Pediatrics, and a center for Senior Health.
Owner: Sutter Healthcare
Architect: SmithGroup JJR
GC: Herrero Boldt JV
Framer: Harrison Drywall
Our Scope: IPD, clash detection, model management, 4D simulations, backing shop drawings


