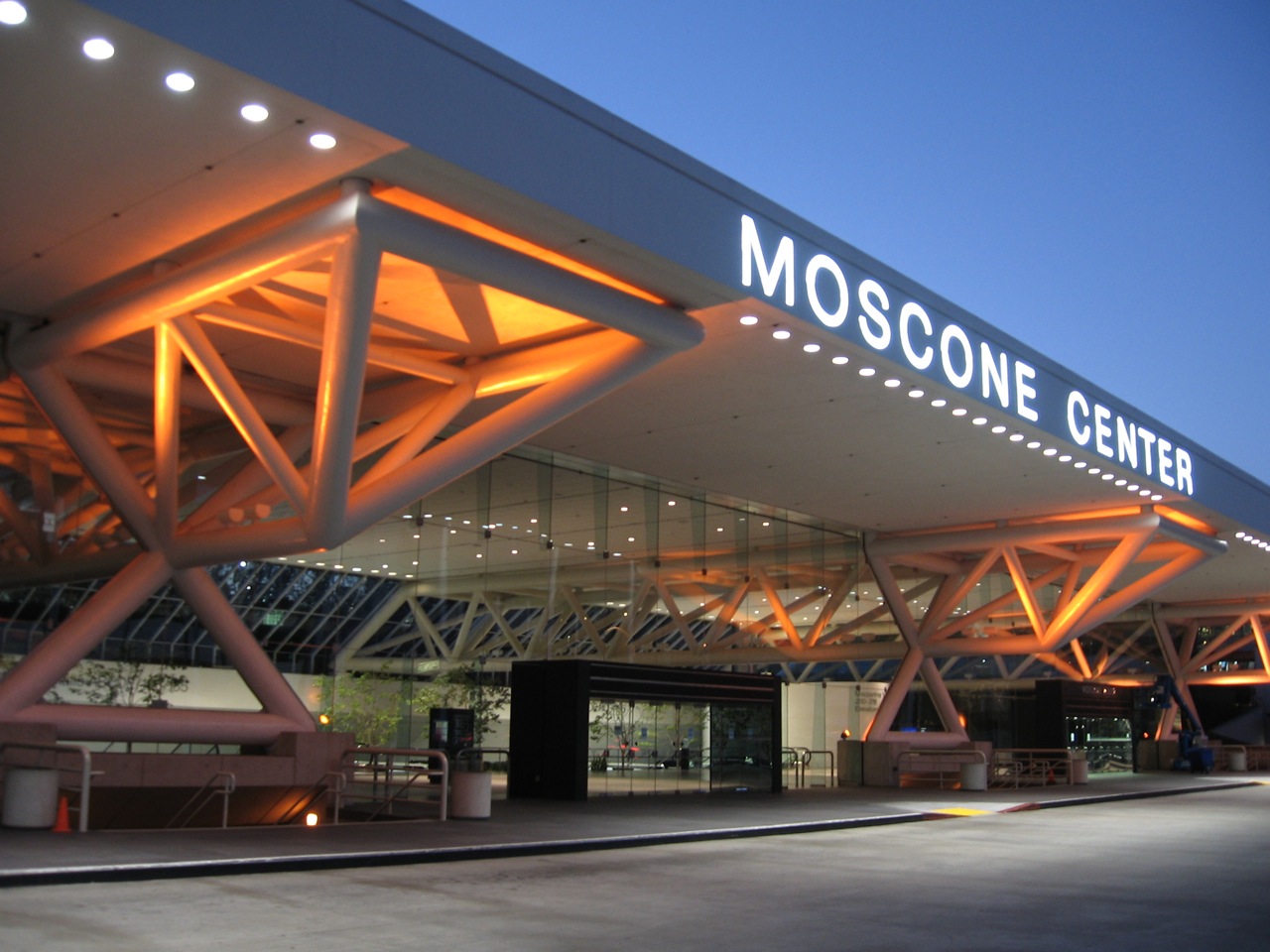Truckee High School
This modernization project includes renovating an existing 66,100 sq ft building, adding a 49,795 sq ft 2-story building, and upgrades to the HVAC, electrical, and mechanical systems, and ADA access.
Owner: Tahoe Truckee Unified School District
Architect: DLR Group
GC: Sundt
Framer: Coffey Building Group
Our Scope: Acoustical Ceiling Tile (ACT) shop drawings


